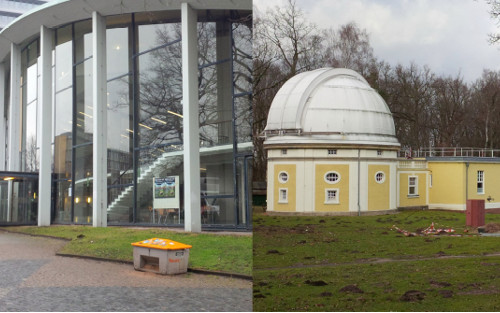Property Sector
Through our wide range of services, we are able to support our clients in the property sector over the entire life cycle of the real estate – from the planning on until the realization up to the use as well as the development. For planning a real estate, we can supply our customers exact ground plans, cuts and views, but also deformation-true 3D models. In the usage phase of a property we can provide on the basis of FM measurements plans of renting spaces as well as floor space plans and surface plans for winter road maintenance regarding tender. With our engineering surveying department, we can support you very well in realizing your building project.
BIM-services:
- Scan-to-BIM
Services:
- 3D models
- Measurement and rental space calculations
- Drawings of building survey

Object
Hamburg, building of the university
Extent
115 buildings and complexs of buildings of Hamburg University (about 335.000 m² total floor area)
Software
AutoDesk AutoCad + Architecture TachyCAD, HylasFM by Faro Autodesk BIM 360 Team
Instruments
Tachymeter: Leica TS15 + Leica Builder, Disto
Detailed service description
• Re-measurement as 3D measurement of the buildings and recording of all associated data on the basis of the specifications for the building documentation of Hamburg University – collection of CAD data, alphanumeric data and photo documentation
• Measurement occurred in combination of 3D laser scanning and
• Evaluation and preparation by the software Autodesk AutoCAD Architecture 2015
• Supply of a 3D model of the entire building and 2D floor plans





