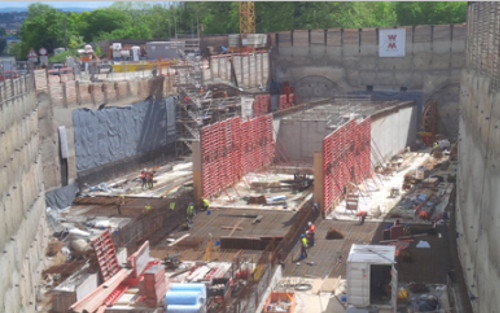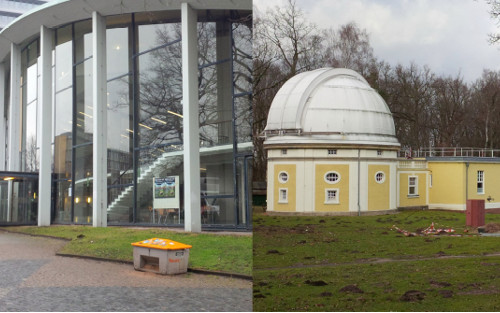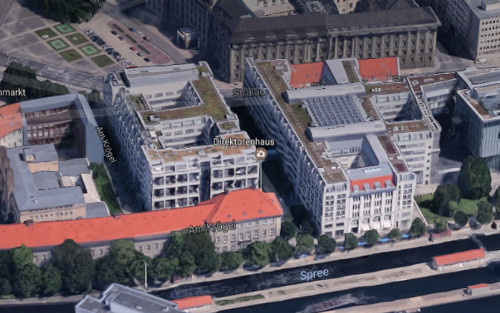Hamburg, building of the university
| Object | Hamburg, building of the university |
| Extent | 115 buildings and complexs of buildings of Hamburg University (about 335.000 m² total floor area) |
| Software | AutoDesk AutoCad + Architecture TachyCAD, HylasFM by Faro Autodesk BIM 360 Team |
| Instruments | Tachymeter: Leica TS15 + Leica Builder, Disto |
| Detailed service description | • Re-measurement as 3D measurement of the buildings and recording of all associated data on the basis of the specifications for the building documentation of Hamburg University – collection of CAD data, alphanumeric data and photo documentation • Measurement occurred in combination of 3D laser scanning and • Evaluation and preparation by the software Autodesk AutoCAD Architecture 2015 • Supply of a 3D model of the entire building and 2D floor plans |






